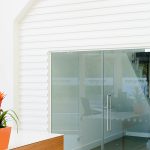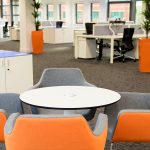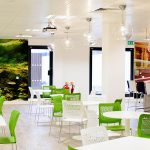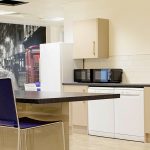Vanderlande
This project consisted of three floors at Collaboration House in Heathrow. The client requested their logo and company values to be key in the design solution.
We provided the client with a complete furniture package with open plan work areas, cellular offices, tea points on each floor, quiet areas and a new reception.
Upon handover we completed the full relocation of all existing equipment & staff.
The furniture supplied on all floors and reception needed to work with the overall design. We worked together with the client and furniture manufactures to provide a full furniture package that was installed in a staged programme by our qualified fitters.
| Client: | Vanderlande |
| Location: | Heathrow |
| Size: | 24,000 sq ft |
| Industry: | Automated Logistics |
SKILLS
Our in-house team has the ability to offer a complete range of services for your unique and bespoke project from start to finish.
DISCOVER MOREWORK
We have years of experience in designing and building office environments. Please check them out...
DISCOVER MORE












